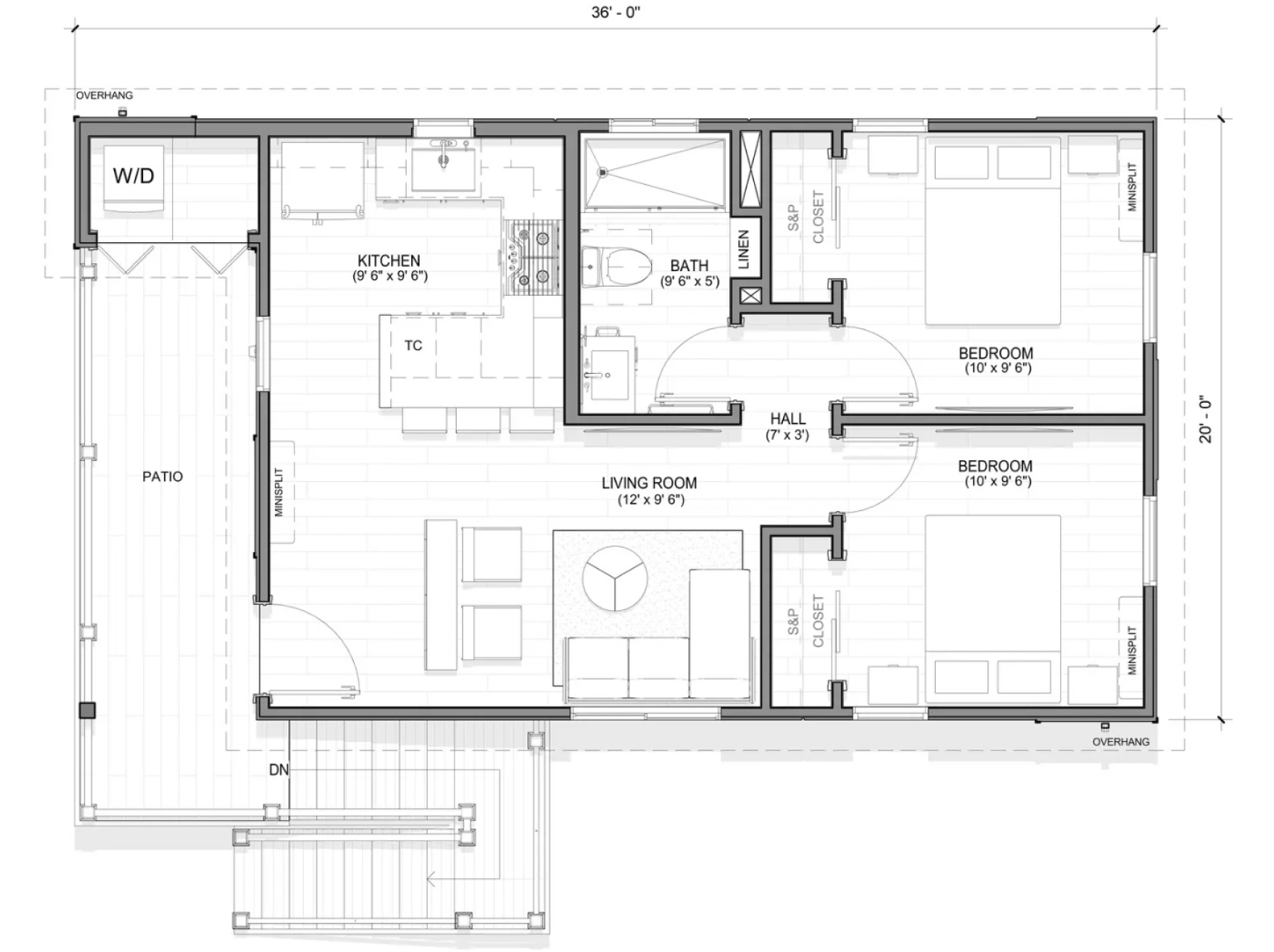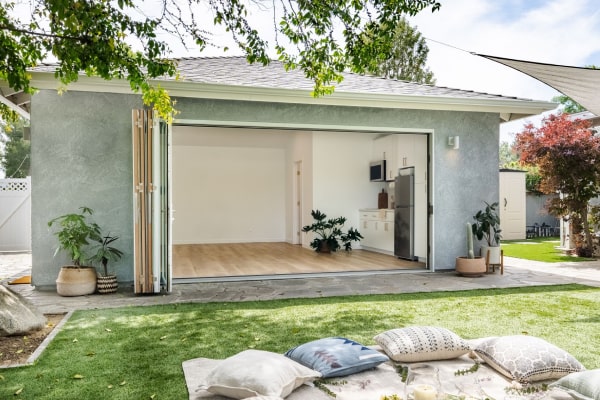Comprehensive Guide on San Diego Granny Flat Design and Construction Rules
21 min read
Unlock the potential of your property with our expert guide on San Diego’s granny flat regulations and discover the key to a successful home expansion.

Introduction
In addition to evaluating your space requirements, having the best layout designs, and prioritizing occupants’ comfort, understanding your local San Diego granny flat rules will guarantee your unit’s functionality and create a space that anyone would take pride in calling home.
In this regard, Better Place Remodeling is your dedicated partner in navigating the extensive array of rules, regulations, and construction guidelines governing the development of these innovative and affordable housing units in full compliance with the relevant regulations.
Understanding Your Local Regulations and Laws
Before beginning your granny flat development, you need to know your area’s rules and zoning regulations, find out whether an ADU is allowed on your property, and what standards apply.
You can access a detailed outline of these requirements on the city of San Diego Department of Development Services ADU official page.
In summary, here is an overview of the rules:
- Allowable Locations
In San Diego, you can have a granny flat in zones where residential homes are allowed, identified by Base Zone Designations and Planned District Ordinance Zone Designations.
- Property Lines and Setback
All newly built detached or attached granny flats must meet front yard setbacks and have a minimum 4′ side and rear setback, except for fire setbacks.
The exterior side yard setback should be at least 4′ on a corner lot from easements, streets, or property lines. However, smaller ADUs up to 800 sq. ft. can encroach into front yard setbacks with substantial evidence justifying the need.
- Number of Allowed Units
A single dwelling unit zone permits one dwelling unit on a lot, including a primary dwelling, one granny flat, and a junior ADU. Additional allowances include guest quarters and non-habitable accessory structures.
On the other hand, a multiple-dwelling unit zone permits multiple dwelling units on one lot. Up to 25% of the existing dwelling units can be granny flats in habitable areas for conversions within existing structures.
- Granny Flat Size Limit and Regulations
The size regulations dictate that attached or detached granny flats must be at least 150 square feet and can’t exceed 1,200 square feet.****
Interior Space Requirements
The units must meet specific interior size criteria, including a minimum of 70 square feet for the living room and bedroom, at least 50 square feet for the kitchen space, and the primary bathroom should be no less than 30 square feet, equipped with basic components.
- Height Requirements
The maximum height for your detached unit is 16 feet. Nevertheless, there’s some leeway for new or partly new constructions, allowing a height of up to 25 feet.
- Electricity and Utilities
You can connect your unit to the existing fuse box, although it may be cramped and hinder utility separation for other structures. Then, sharing the water meter is usually more cost-effective. A new sewer line is mandatory in San Diego, separate from the main home’s sewer line.
- Granny Flat Parking Requirements and Restrictions
In most cases, granny flats don’t require additional parking, except in the Coastal Overlay Zone, where one off-street parking space is needed if specific conditions are met, including the unit’s size, location in a historical district, attachment to the primary dwelling, residence in a permit parking district, or proximity to a car share vehicle.
Exploring Granny Flat Floor Plan Options for Your Needs
For starters, there are 3 main types of granny flats: attached, detached, and junior ADUs. The versatility of these structures means that regardless of your land’s size or shape, you can find a suitable floor plan. Here, we will highlight some of the most popular options available.
- One-Bedroom Plans
Tailored for individuals or couples, single-bedroom granny flat floor plans offer an open living area, kitchen, bathroom, and one bedroom. They optimize smaller spaces for simple, efficient living.
- Two-Bedroom Plans
With more room to spare, two-bedroom granny flats feature larger living areas. These layouts comfortably accommodate small families and provide extra space for guests.
- Studio Floor Plans
Ideal for single occupants or couples, studio floor plans offer a compact, all-in-one living space with an open living area, kitchen, bathroom, and sleeping area, making efficient use of available space.
- Narrow Lot Layouts
Crafted for slim, elongated plots, narrow granny flat plans manage to create spacious and airy designs despite spatial limitations, making them a popular choice in land-scarce urban areas.
- Double-Story Configurations
Designed for those with vertical space, loft or double-story granny flats divide living spaces, creating private sleeping or office areas upstairs.
5 Tips for Successful Granny Flat Design and Construction
Choosing the right granny flat plans and ensuring the construction complies with the rules is essential not just for aesthetics, but for functionality. Here are some expert tips to ensure you get it right:
- Define Your Purpose
Begin by clearly defining the purpose of your granny flat. Is it intended as a guest house, a home office, a residence for an elderly family member, or a potential rental property?
- Stay Informed About Regulations
Stay vigilant about local building regulations when selecting your granny flat floor plan. Different areas may impose constraints on factors like size, height, or the number of rooms.
- Prioritize Accessibility
If the granny flat is for older family members, prioritize accessibility. This may involve eliminating stairs, widening doorways, and incorporating user-friendly features like walk-in showers for enhanced mobility.
- Embrace Natural Light
Regardless of the granny flat’s size, harnessing natural light can enhance its spaciousness and overall appeal. Thoughtfully plan window placements and consider including skylights to brighten the interior.
- Efficient Storage Solutions
In compact spaces, like narrow granny flat layouts, smart storage solutions are invaluable. Explore options like built-in wardrobes, under-bed storage, and versatile furniture to maintain a clutter-free environment.
Pre-Approved Granny Flats Unit Program and Regulations
This initiative aims to provide pre-approved ADU plans to the public, with the primary objective of expediting the city’s review and approval procedures.
These plans serve as a valuable roadmap, directing you where to initiate your project. Moreover, they include various ADU types, styles, and dimensions, all endorsed by San Diego County Planning and Development Services with the assurance of collaborating with competent and seasoned professionals.
To kickstart your granny flat project, we will help you choose the right plan from the catalog and then collaborate with our team to finalize and submit your plans for city review and permitting.
This program is designed to make your construction journey efficient and hassle-free.
How to Apply for Granny Flat Construction Permits
Securing a Building Permit is a non-negotiable step when creating a granny flat or a JADU. The type of permit you need depends on the project scope and the number of dwelling units you plan to create.
According to the Project Submittal Requirements, you will need a Building Permit, if your project involves creating a new structure housing three (3) or more ADUs or adding an ADU to an existing Multi-Dwelling Unit (MDU) structure.
On the other hand, Combination Permits are suitable in various scenarios. For new structures accommodating up to two (2) ADUs, or a combination of up to two (2) ADUs and a JADU (provided the JADU lacks an independent kitchen and sanitation facilities).
6 Legal Mistakes to Avoid when Building a Granny Flat
- Not confirming local zoning rules can lead to wasted time and money
- Overlooking permits and plans can lead to fines or demolition
- Ignoring Property Line and Setback Regulations
- Overlooking Building Codes and Safety Standards:
- Ignoring Tax Implications,
- Neglecting Homeowners Association (HOA) Rules
Detailed Guidance for Granny Flat Rules in San Diego CA
To ensure your upcoming granny flat design and construction project is a success and in compliance with the relevant laws and regulations, Better Place Remodeling is here to help you.
We manage all the planning and permitting paperwork, ensuring you enjoy a seamless experience and complete peace of mind.
Schedule a free in-house consultation meeting today.
FAQs
You can modify pre-approved designs to suit your needs better, and we offer flexibility in design customization while ensuring compliance with local regulations.
Common zoning mistakes include not verifying property line setbacks, exceeding height restrictions, or neglecting parking requirements. Our team assists in adhering to zoning rules.
New design and construction rules may impact costs by encouraging energy-efficient materials and designs, leading to long-term savings on utilities and maintenance.
Changing demographics and urban growth in San Diego affect the demand for granny flats. At Better Place Remodeling, we adapt designs to address these evolving housing needs and align with urban planning objectives.
In recent years, several legal decisions and court cases have significantly shaped the landscape of granny flat construction in San Diego. Some of the key points include:
Enforcement of Zoning Regulations: Courts support strict zoning enforcement, emphasizing compliance with local zoning codes in granny flat construction.
Protection of Property Rights: Legal decisions uphold property owner rights while acknowledging zoning ordinances’ importance.
Preventing Unauthorized Construction: Legal precedents deter unpermitted construction, warning of potential fines and removal.
Appealing Zoning Denials: Court clarification on appealing zoning denials allows success with valid, non-arbitrary reasons.
Promoting Compliance: Legal developments stress adherence to zoning and permits, necessitating expert guidance for compliance and disputes.
We provide regular updates to our clients regarding legal changes through newsletters, workshops, and website resources, helping them stay informed about evolving regulations in the field.
Because recent legal amendments have pushed for increased involvement by homeowners associations, our model works to navigate the complexities and ensure your project aligns with HOA regulations when necessary.
We recommend open communication with neighbors, sharing project plans and timelines, and addressing concerns early. We also help ensure your project aligns with zoning and design guidelines to minimize disputes.









































